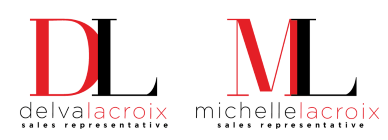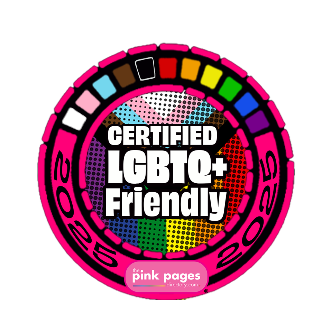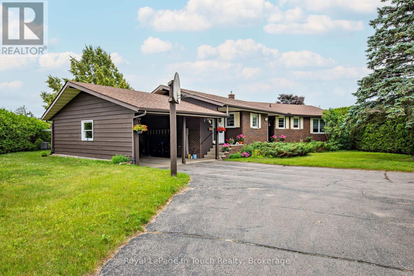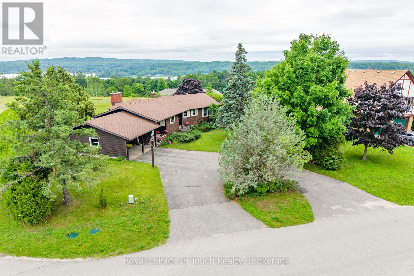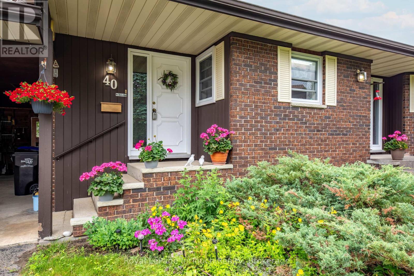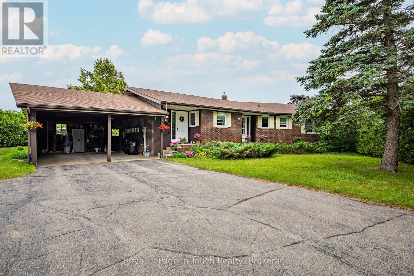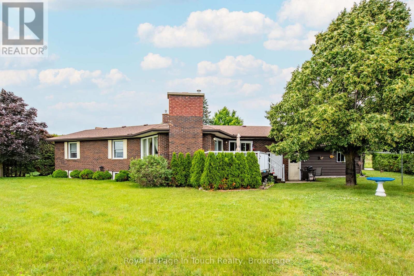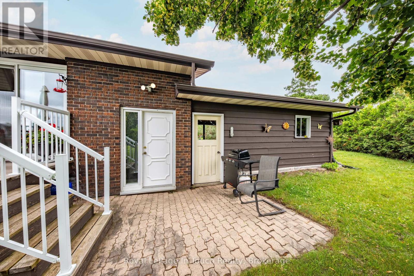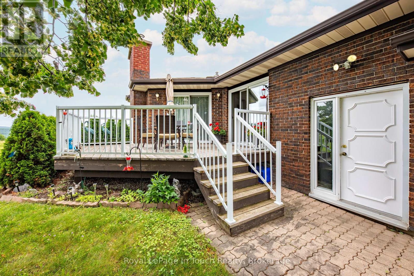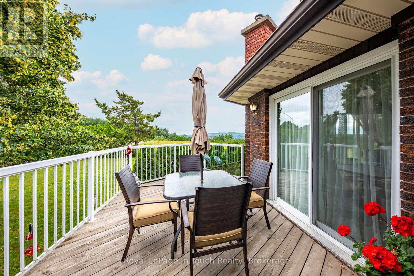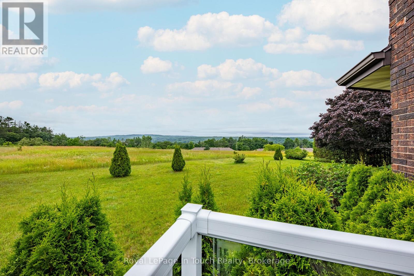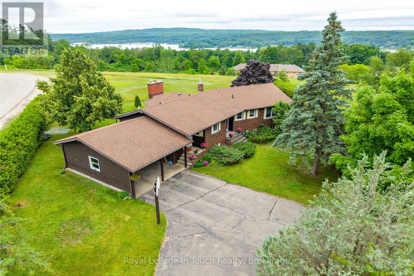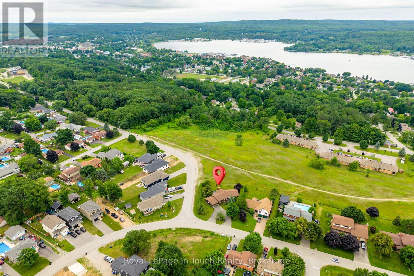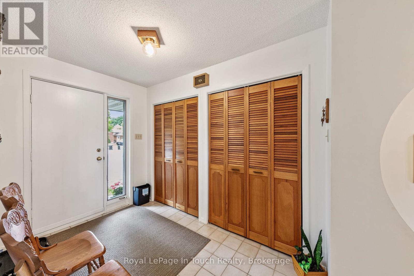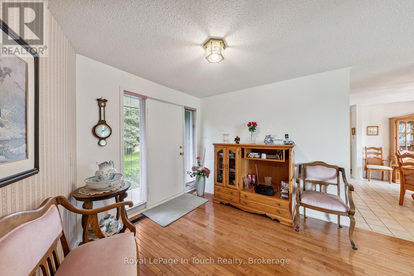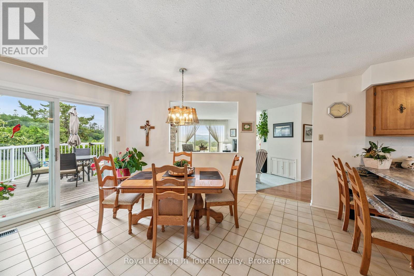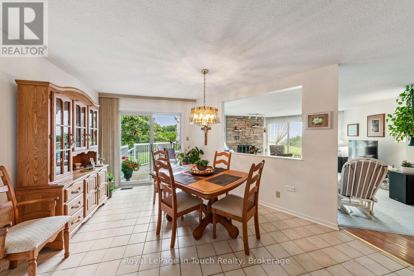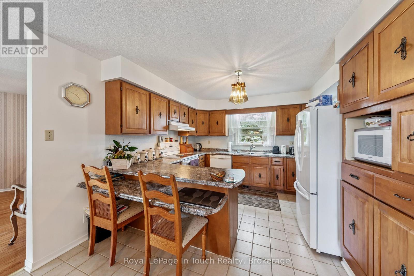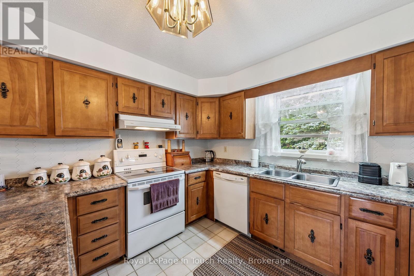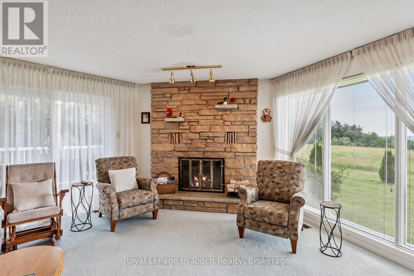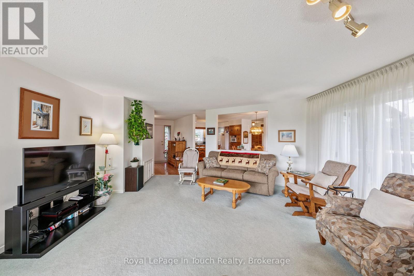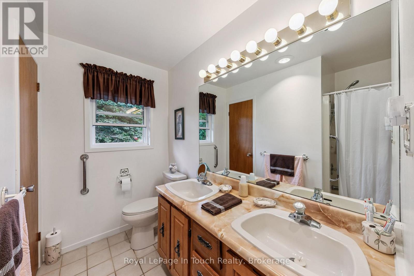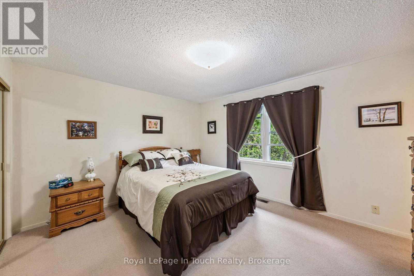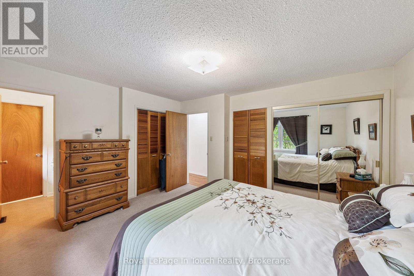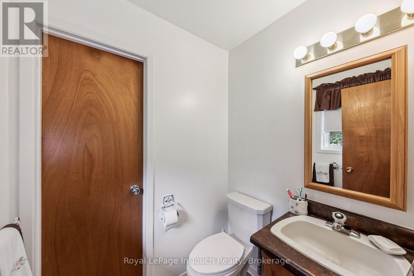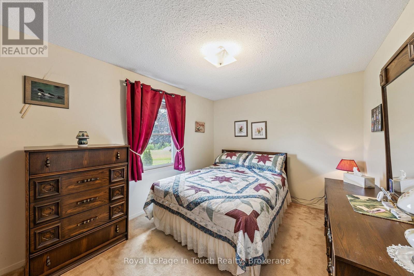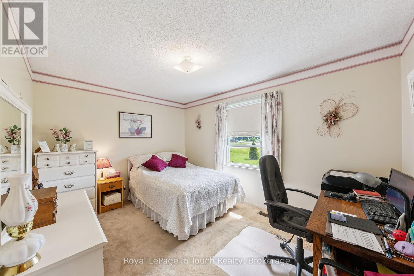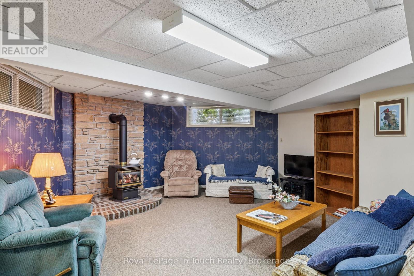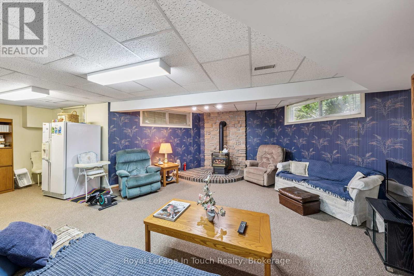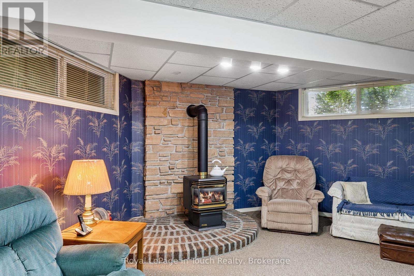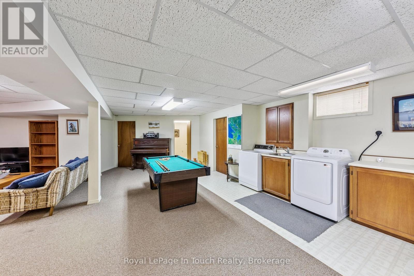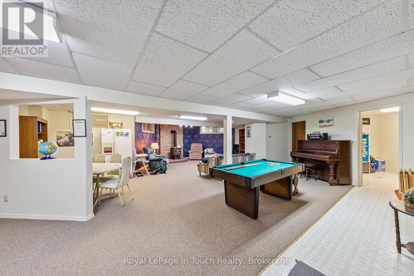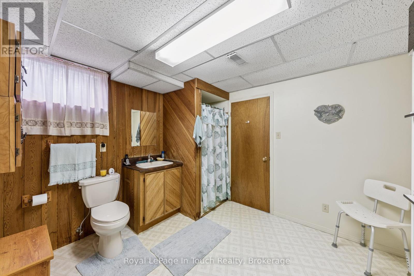40 PAYETTE DRIVE
Penetanguishene Ontario L9M1H5
$849,900
Address
Street Address
40 PAYETTE DRIVE
City
Penetanguishene
Province
Ontario
Postal Code
L9M1H5
Country
Canada
Community Name
Penetanguishene
Property Features
Listing ID
S12272797
Ownership Type
Freehold
Property Type
Single Family
Property Description
This lovely spacious custom built 1733 s.f. three bedroom brick home with an attached carport is situated on a private mature lot that features a view of the hillside and Penetang Harbour. A large foyer leads you to the back yard and through the generous sized eat in kitchen that offers a walkout to a sundeck; the living room features a wood burning fireplace, and carpeted floor, there are also 2 1/2 baths, & hardwood floors; the primary bedroom has a 2 pc ensuite; in the basement, there is plenty of room for leisure and family gatherings in the large rec room with a gas fireplace. The basement also lends itself to an in law suite or for additional family living. Situated in beautiful Brule Heights, a desired place to call home. (id:2494)
Property Details
ID
28579892
Ammenities Near By
Schools
Community Features
School Bus
Equipment Type
Water Heater - Gas
Features
Flat site, Level
Location Description
Payette Dr/Lorne Ave
Parking Space Total
8
Price
849,900
Rental Equipment Type
Water Heater - Gas
Structure
Deck
Transaction Type
For sale
View Type
Lake view
Zoning Description
R1
Building
Bathroom Total
3
Bedrooms Above Ground
3
Bedrooms Total
3
Age
31 to 50 years
Construction Style Attachment
Detached
Amenities
Fireplace(s)
Appliances
Central Vacuum, Water meter, Dishwasher, Freezer, Microwave, Stove, Window Coverings, Refrigerator
Architectural Style
Raised bungalow
Basement Type
Full
Cooling Type
Central air conditioning
Exterior Finish
Brick, Wood
Fire Protection
Smoke Detectors
Fireplace Present
TRUE
Fireplace Total
2
Flooring Type
Tile, Linoleum, Carpeted, Hardwood
Foundation Type
Block
Half Bath Total
1
Heating Fuel
Natural gas
Heating Type
Forced air
Stories Total
1.00
Size Interior
1500 - 2000 sqft
Type
House
Utility Water
Municipal water
Room
Type
Laundry room
Level
Basement
Dimension
4.14 m x 1.92 m
Type
Bathroom
Level
Basement
Dimension
3.2 m x 3.01 m
Type
Utility room
Level
Basement
Dimension
8.47 m x 3.93 m
Type
Other
Level
Basement
Dimension
3.38 m x 4.08 m
Type
Family room
Level
Basement
Dimension
7.89 m x 7.92 m
Type
Kitchen
Level
Main level
Dimension
3.59 m x 7.4 m
Type
Foyer
Level
Main level
Dimension
1.92 m x 2.98 m
Type
Living room
Level
Main level
Dimension
5.82 m x 4.99 m
Type
Foyer
Level
Main level
Dimension
3.65 m x 3.23 m
Type
Bathroom
Level
Main level
Dimension
3.23 m x 1.4 m
Type
Bedroom
Level
Main level
Dimension
3.93 m x 2.95 m
Type
Bedroom
Level
Main level
Dimension
2.95 m x 3.87 m
Type
Primary Bedroom
Level
Main level
Dimension
4.14 m x 3.65 m
Type
Bathroom
Level
Main level
Dimension
1.34 m x 1.64 m
Land
Size Total Text
79 x 121 FT ; 79 X 121 X 111.8 (back) X 115|under 1/2 acre
Size Frontage
79 ft
Amenities
Schools
Sewer
Sanitary sewer
Size Depth
121 ft
Size Irregular
79 x 121 FT ; 79 X 121 X 111.8 (back) X 115
Parking
Name
Carport
Name
No Garage
Utility
Type
Cable
Description
Installed
Type
Electricity
Description
Installed
Type
Sewer
Description
Installed
This REALTOR.ca listing content is owned and licensed by REALTOR® members of The Canadian Real Estate Association.
Listing Office: Royal LePage In Touch Realty
